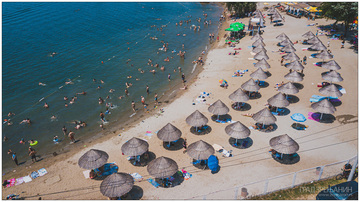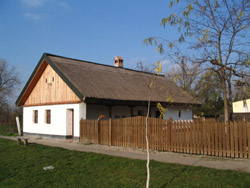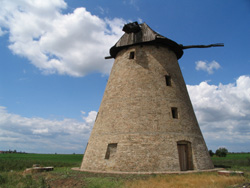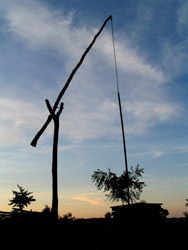Banat ethno

Banat ethno
Architecture
Banat house
Only in Vojvodina and, thereby in Banat as well, the political and social factors had a pronounced influence on the development of popular architecture. The state and feudal authorities set the frameworks of settlements, shaped the houses, and predetermined the development of a house on a wider scale. Development of Banat house was continuous from the time of the foundation of the present-day settlements. The original Serbian house of those times was two-part with the longitudinal porch, similar in the basic disposition to the old single-story house of Kosovo, from which many settlers came during the 18th century.
The first colonist house was also two-part, with a small kitchen and a big room, but without a porch. Further development stage of the three-part house implies the basic type in the overall Vojvodina architecture. In the next phase, the colonist house introduced the porch of the Serbian house in its composition, and further developed hand in hand. The materials of which houses were constructed in those times were post and pan and rammed clay with the straw roof cover and they were applied for a long time and, as late as in the course of the 20th century, bricks and rooting tiles started being used instead.

As to the design, Vojvodina house is featured by the following elements: double-pitched steep roof with gable wall on the street regulation line, two windows in the room and two small openings on the gable wall, longitudinal porch on the yard façade. Treatment of the gable wall underwent various phases from board lining, which was the object of decorative treatment in Banat, then flat smoothly glued surface to richly treated forms of Baroque character, which were created under the influences from the northwest by the end of the 19th and in the course of the 20th century.
Windmill
Today, once very much wide-spread "wind-operated mills" are quite rate. In Banat, there are only two still preserved authentic windmills, and one of them is "Bošnjak’s windmill", which is located at the exit from the settlement of Melenci towards Kikinda, at about 20 km from Zrenjanin, and it was constructed in 1891.

Sweep-well
Sweep-wells are typical Vojvodina wells, which are also disappearing. Once they were constructed exclusively of wood, and very few of them have been left. Today, there is a trend of construction of sweep-wells within certain tourist destinations or catering facilities that nurture ethno-offer, and thus sweep-wells have been constructed in front of the restaurant "Aleksandar", on the Karađorđe trg-Square in Zrenjanin and within the restaurant "Trofej-Trophy", at the intersection of the highway Zrenjanin – Belgrade and the district road to the reserve "Carska bara-Imperial Pond" and Lukino selo, 15 kilometers from Zrenjanin.

 Skupstinagrada Zrenjanina
Skupstinagrada Zrenjanina